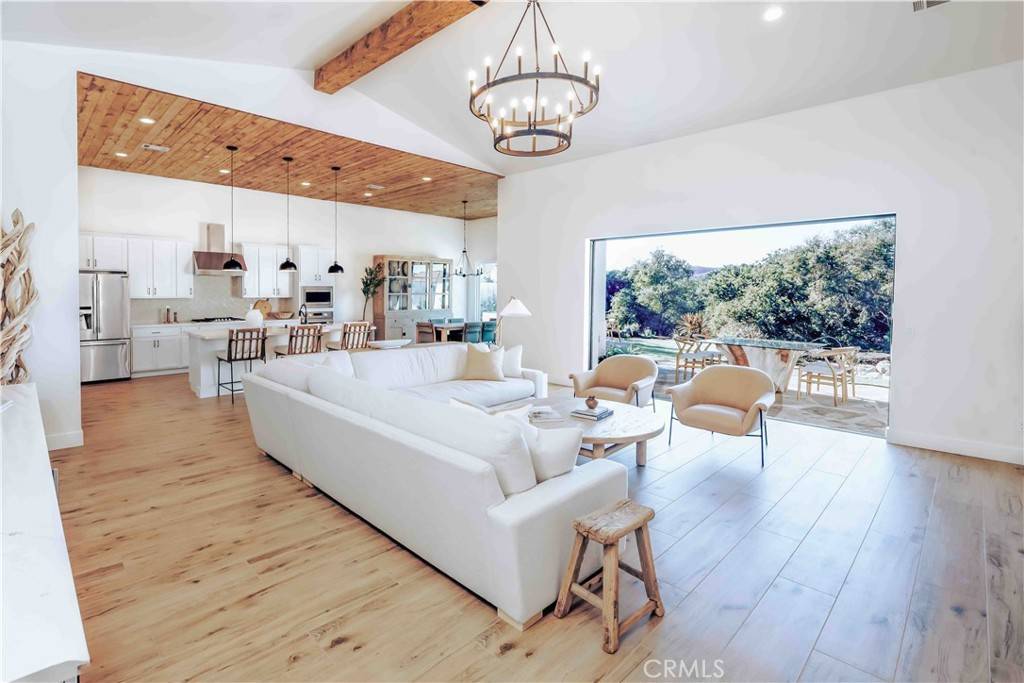4 Beds
4 Baths
2,793 SqFt
4 Beds
4 Baths
2,793 SqFt
Key Details
Property Type Single Family Home
Sub Type Single Family Residence
Listing Status Active
Purchase Type For Sale
Square Footage 2,793 sqft
Price per Sqft $509
MLS Listing ID PI25162082
Bedrooms 4
Full Baths 1
Three Quarter Bath 3
Condo Fees $293
Construction Status Under Construction
HOA Fees $293/mo
HOA Y/N Yes
Year Built 2025
Lot Size 0.330 Acres
Property Sub-Type Single Family Residence
Property Description
This home isn't just a place to live; it's where your dreams and lifestyle come together. With impressive craftsmanship and unparalleled amenities, The Belmont plan at Rice Ranch offers everything you need and more. Don't miss your chance to own this incredible home in one of Orcutt's most sought-after communities. Schedule a tour today and experience the grandeur, elegance, and serenity that await you. Make the Belmont Plan Your Next Home!
Location
State CA
County Santa Barbara
Area Orwe - Sm/Orcutt West
Rooms
Main Level Bedrooms 4
Interior
Interior Features Breakfast Bar, Separate/Formal Dining Room, High Ceilings, Open Floorplan, Pantry, Quartz Counters, All Bedrooms Down, Main Level Primary, Walk-In Pantry, Walk-In Closet(s)
Heating Central, Natural Gas
Cooling None
Fireplaces Type Gas, Great Room
Fireplace Yes
Appliance Convection Oven, Dishwasher, Electric Oven, Gas Cooktop, Microwave, Range Hood, Tankless Water Heater
Laundry Washer Hookup, Electric Dryer Hookup, Gas Dryer Hookup, Inside, Laundry Room
Exterior
Exterior Feature Rain Gutters
Parking Features Door-Multi, Direct Access, Garage Faces Front, Garage, Garage Door Opener
Garage Spaces 3.0
Garage Description 3.0
Fence Wood
Pool Community, Association
Community Features Biking, Dog Park, Foothills, Hiking, Park, Street Lights, Gated, Pool
Utilities Available Cable Available, Electricity Connected, Natural Gas Connected, Phone Available, Sewer Connected, Underground Utilities, Water Connected
Amenities Available Fire Pit, Outdoor Cooking Area, Barbecue, Picnic Area, Pickleball, Pool, Spa/Hot Tub
View Y/N No
View None
Roof Type Spanish Tile
Accessibility Other
Porch Front Porch, Open, Patio
Total Parking Spaces 5
Private Pool No
Building
Dwelling Type House
Story 1
Entry Level One
Foundation Slab
Sewer Public Sewer
Water Public
Architectural Style Spanish
Level or Stories One
New Construction Yes
Construction Status Under Construction
Schools
School District Santa Maria Joint Union
Others
HOA Name Valley View HOA
Senior Community No
Tax ID 101560067
Security Features Gated Community
Acceptable Financing Cash, Cash to New Loan, Conventional, 1031 Exchange
Green/Energy Cert Solar
Listing Terms Cash, Cash to New Loan, Conventional, 1031 Exchange
Special Listing Condition Standard
Virtual Tour https://www.youtube.com/watch?v=T2NPifJaBxs

Find out why customers are choosing LPT Realty to meet their real estate needs
Learn More About LPT Realty






